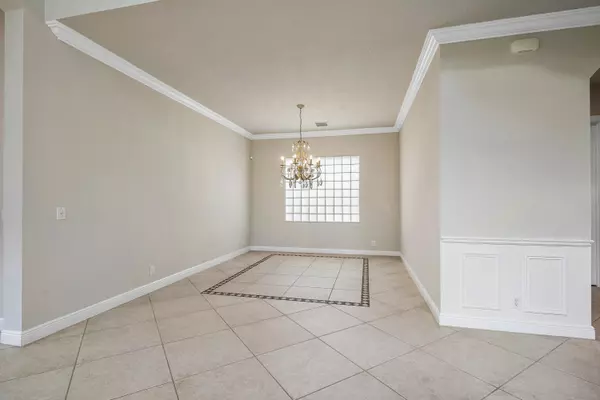
4 Beds
3 Baths
3,285 SqFt
4 Beds
3 Baths
3,285 SqFt
Key Details
Property Type Single Family Home
Sub Type Single Family Detached
Listing Status Active
Purchase Type For Sale
Square Footage 3,285 sqft
Price per Sqft $380
Subdivision Mizner Country Club
MLS Listing ID RX-11008793
Bedrooms 4
Full Baths 3
Construction Status Resale
Membership Fee $140,000
HOA Fees $772/mo
HOA Y/N Yes
Year Built 2003
Annual Tax Amount $14,090
Tax Year 2023
Lot Size 0.251 Acres
Property Description
Location
State FL
County Palm Beach
Community Mizner Country Club
Area 4740
Zoning AGR-PU
Rooms
Other Rooms Family, Laundry-Inside, Laundry-Util/Closet
Master Bath Dual Sinks, Mstr Bdrm - Ground, Separate Shower, Separate Tub, Spa Tub & Shower, Whirlpool Spa
Interior
Interior Features Foyer, Pantry, Split Bedroom, Volume Ceiling, Walk-in Closet
Heating Central, Zoned
Cooling Central, Electric, Zoned
Flooring Carpet, Ceramic Tile, Marble
Furnishings Unfurnished
Exterior
Exterior Feature Auto Sprinkler, Screened Patio, Zoned Sprinkler
Garage Driveway, Garage - Attached, Golf Cart
Garage Spaces 2.5
Pool Heated, Inground
Community Features Gated Community
Utilities Available Cable, Public Sewer, Public Water
Amenities Available Basketball, Cafe/Restaurant, Clubhouse, Elevator, Fitness Center, Game Room, Golf Course, Internet Included, Lobby, Pickleball, Playground, Pool, Putting Green, Spa-Hot Tub, Street Lights, Tennis
Waterfront No
Waterfront Description None
View Garden
Roof Type S-Tile
Parking Type Driveway, Garage - Attached, Golf Cart
Exposure North
Private Pool Yes
Building
Lot Description < 1/4 Acre, 1/4 to 1/2 Acre, Interior Lot, Sidewalks
Story 2.00
Foundation CBS
Construction Status Resale
Schools
Elementary Schools Sunrise Park Elementary School
Middle Schools Eagles Landing Middle School
High Schools Olympic Heights Community High
Others
Pets Allowed Yes
HOA Fee Include Cable,Common Areas,Lawn Care,Maintenance-Exterior,Other,Reserve Funds,Security
Senior Community No Hopa
Restrictions Interview Required,No Lease 1st Year
Security Features Burglar Alarm,Gate - Manned,Security Patrol,Security Sys-Owned
Acceptable Financing Cash, Conventional
Membership Fee Required Yes
Listing Terms Cash, Conventional
Financing Cash,Conventional
Pets Description No Restrictions

Find out why customers are choosing LPT Realty to meet their real estate needs






